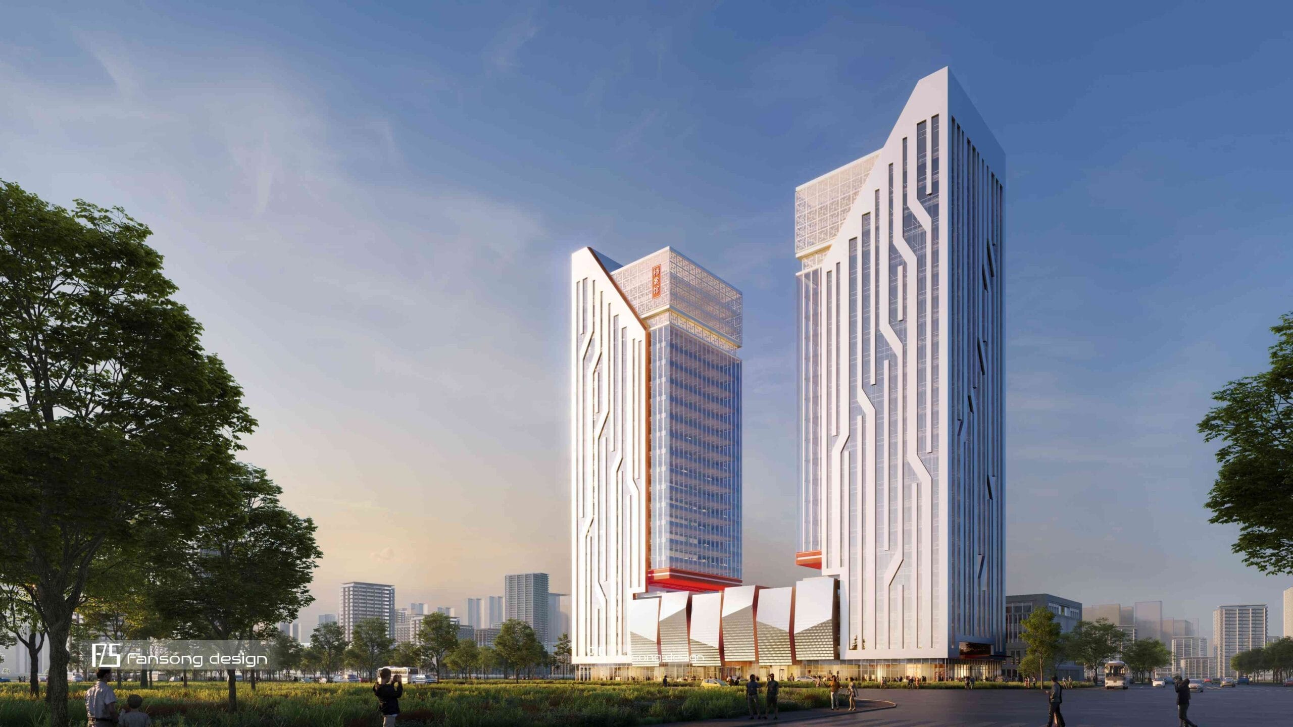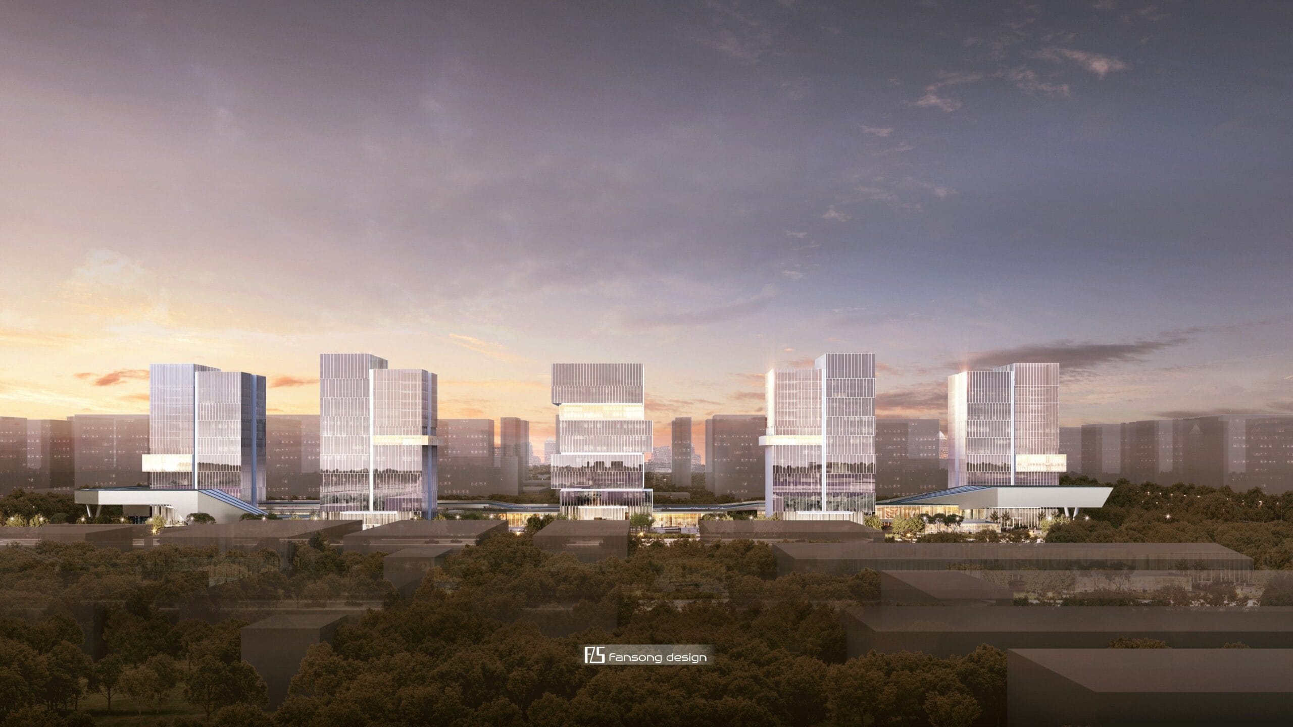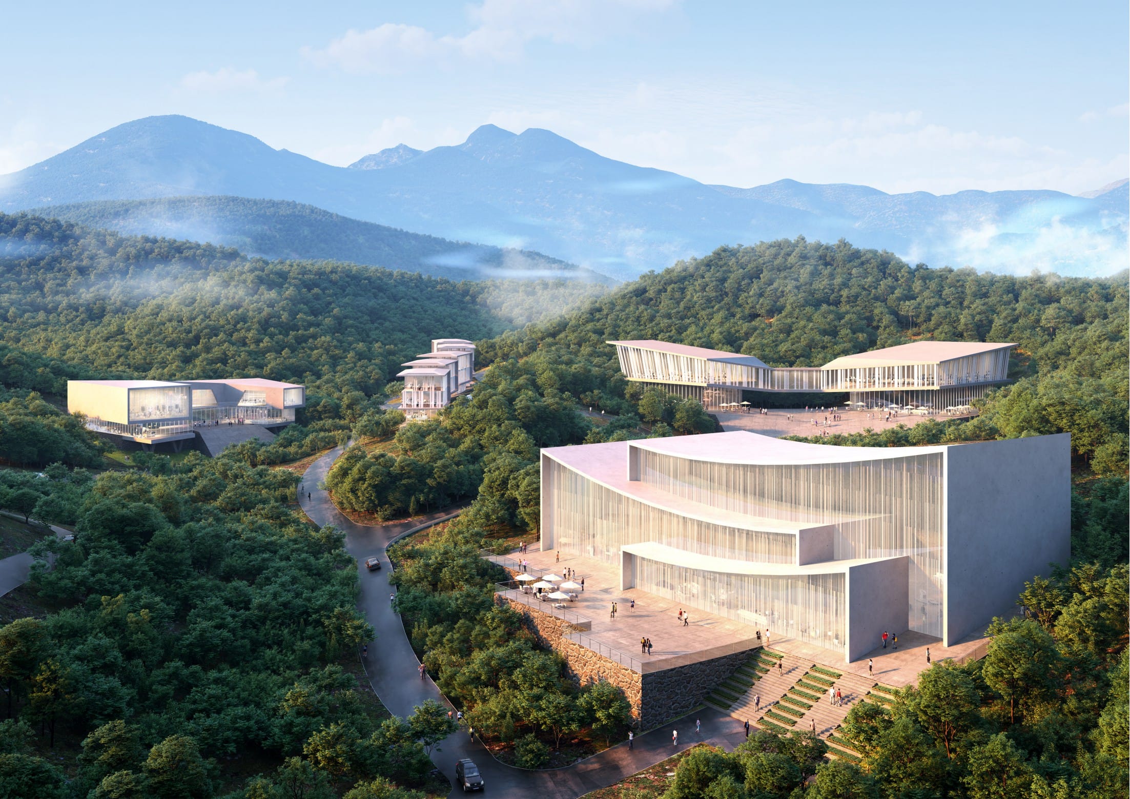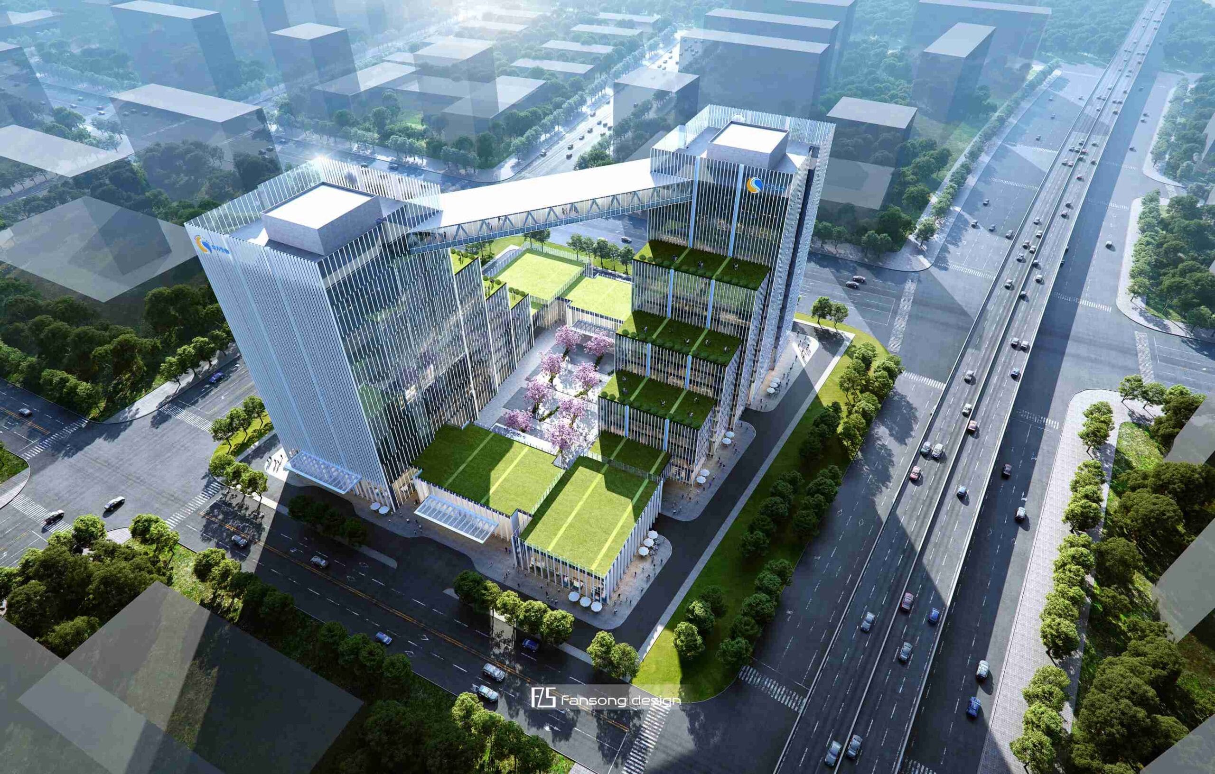BUILDING
Koi Exhibition Hall
inspired by the traditional cultural imagery of the fish leaping over the dragon gate. The overall shape of the building resembles a koi fish leaping over the dragon gate, vividly presenting the magnificent moment of the koi’s leap. The dragon gate imagery of the exhibition hall consists of two elliptical volumes, symbolizing the goal of the koi’s ascent. This design not only imbues the building with unique aesthetic significance but also contains profound cultural connotations.
PLATINUM BAY EAST SITE COMMERCIAL OFFICE BUILDING DESIGN
The project consists of a total of six functional blocks and supporting facilities, with a reconfiguration of functions. Large functional areas are designed as independent towers, while smaller functions are combined within a single complex. The overall building spacing allows for ample natural light, and the rhythmic volumes along the street create a unique architectural image. The building mass gradually rises from south to north, minimizing the impact on sunlight for the residential areas to the west, while the towering structures to the north form a distinct urban landmark at a city intersection.
Houses in Park
The project serves as a public reception area and management office for the park. The design inspiration comes from Salvador Dalí’s famous painting “The Persistence of Memory,” where the distorted clocks symbolize the passage of time, and the overall form of the building resembles a curved clock.

Ningbo Archive Center
The project is located in Ningbo, China, consisting of an office tower and a tower designated for archival functions. The office building requires ample natural light, while the archives tower does not need any lighting. The podium serves as a public activity center for the city, making it challenging to effectively integrate these three distinct functions in the design.

YANXIAPANCUN PLANNING AND ARCHITECTURAL DESIGN
The project is located at the tranquil valley bottom of Sanmen County, with a triangular plot cleverly embedded in the natural environment. The wellness center becomes a unique presence that integrates nature and culture. The building as a whole follows the mountain’s contours, with its form cascading down in layers, creating a harmonious coexistence with the surrounding mountains and lake. The cantilevered terrace design on the roof allows every visitor to experience the grandeur and tranquility of nature firsthand.

The wuxing industrial investment construction technology industrial park
Build sets for work, residence, and leisure ,diversified industrial settlements in one. Create an open link, three-dimensional penetration of green, valley slow travel experience. We will build a center of ecological vitality that knows no boundaries in innovation and ecology. To create a high-quality space with diverse vitality and following the trend.

ANJI DAWULI INTERNATIONAL SCIENCE AND TECHNOLOGY DESIGN
The project is located on the picturesque mountains of Anji, with four buildings scattered across the hillside, resembling four pearls embedded in the mountains. The building functions include a conference center, hotel, activity center, and cultural exhibition center.

Eastern Gene Global Digital R&D Innovation Headquarters
The new headquarters, featuring twin towers, is located in the Zhangjiang Hi-Tech Park in Shanghai, where many globally renowned corporate headquarters are situated. The project has a height limit of 60 meters, and within this constraint, it needs to stand out from the surrounding environment with a unique concept and spatial form, while also meeting the functional requirements of the corporate headquarters, including large conference spaces and small independent laboratory clusters.