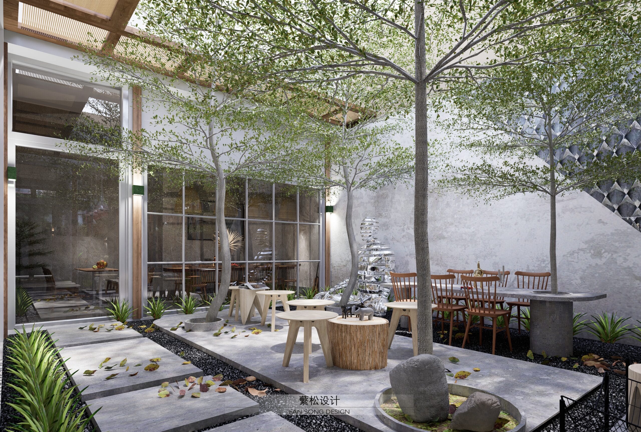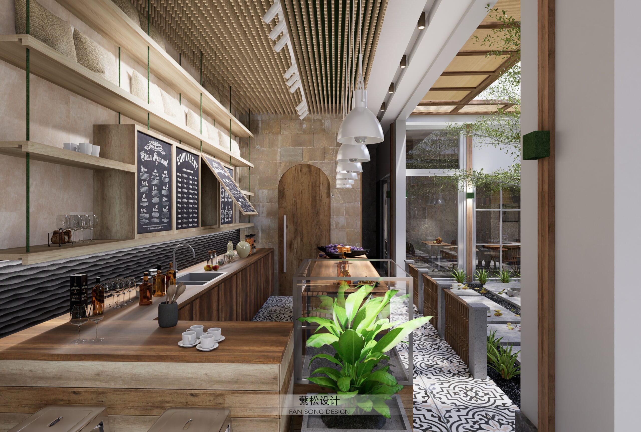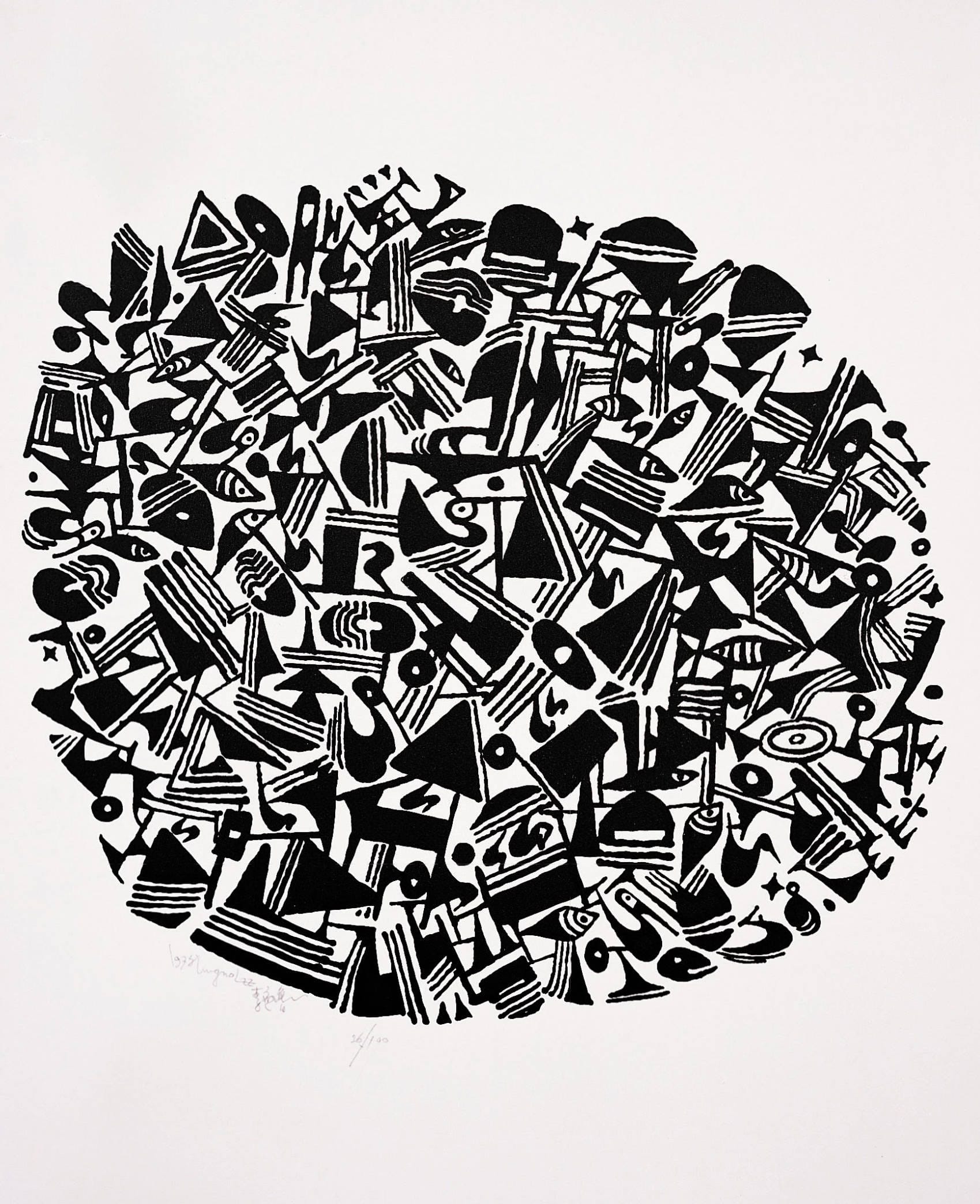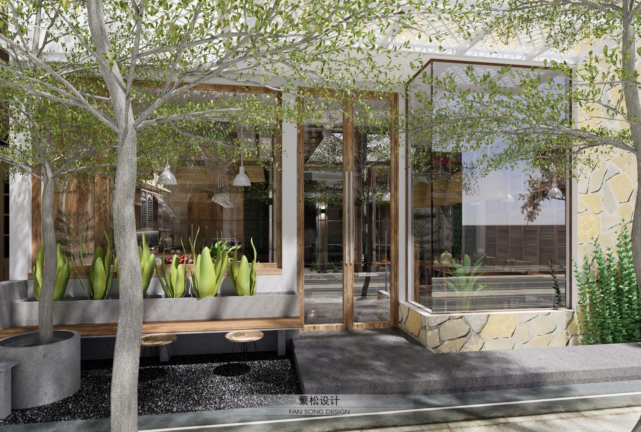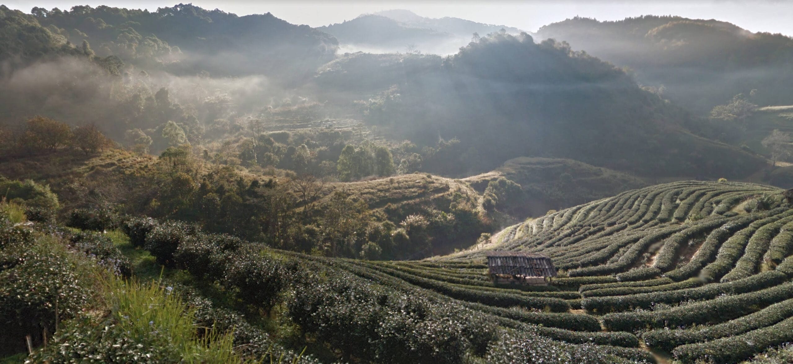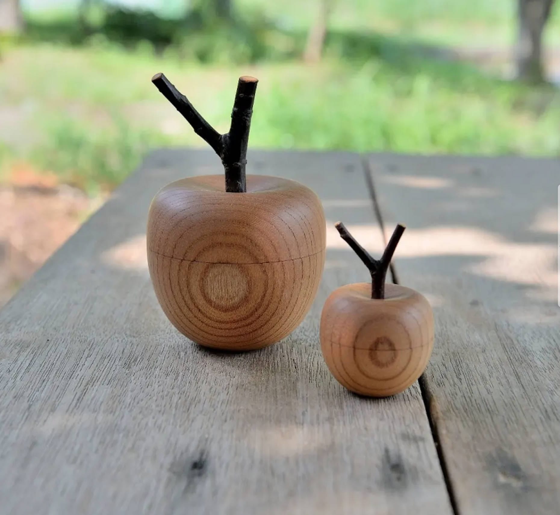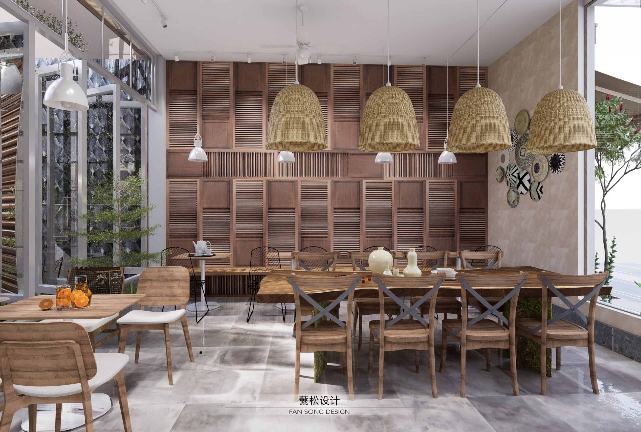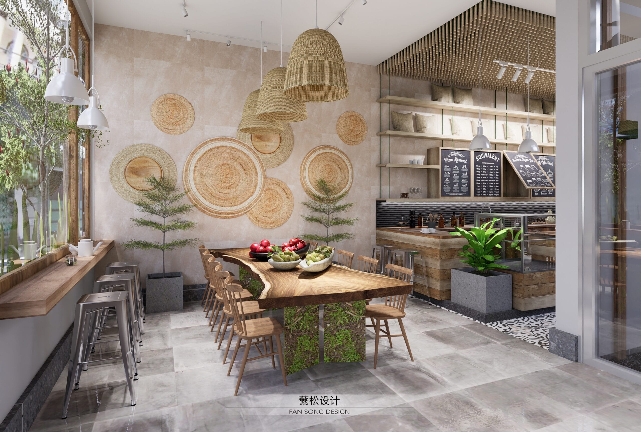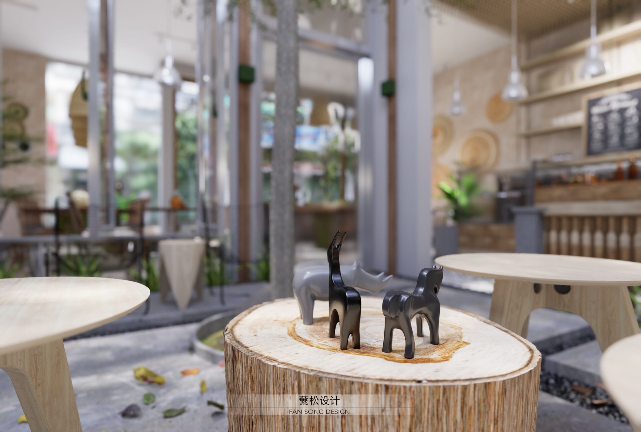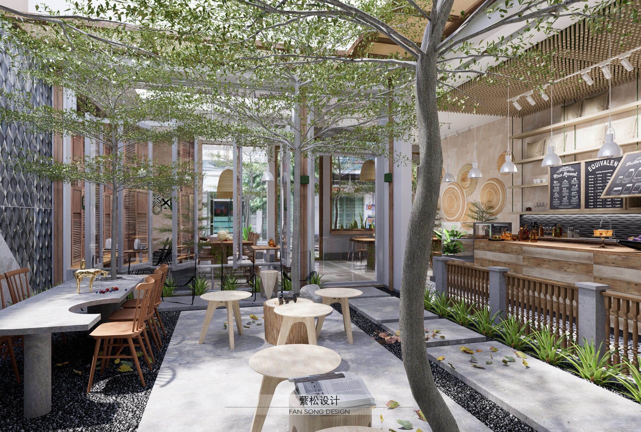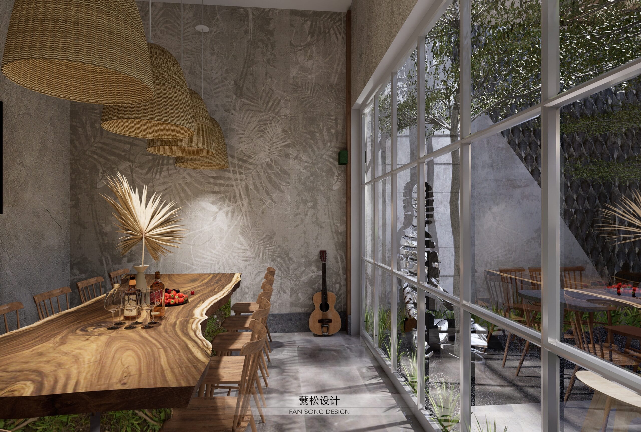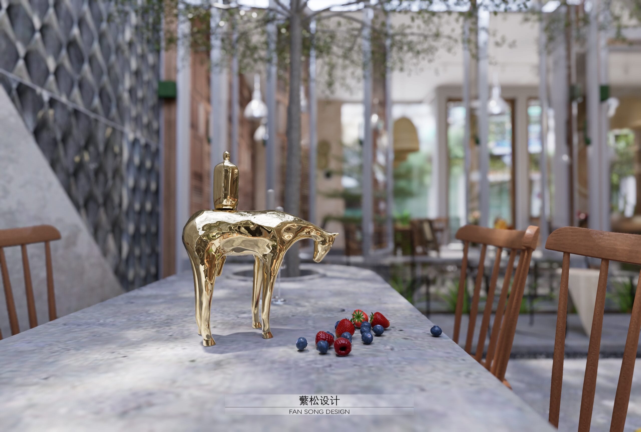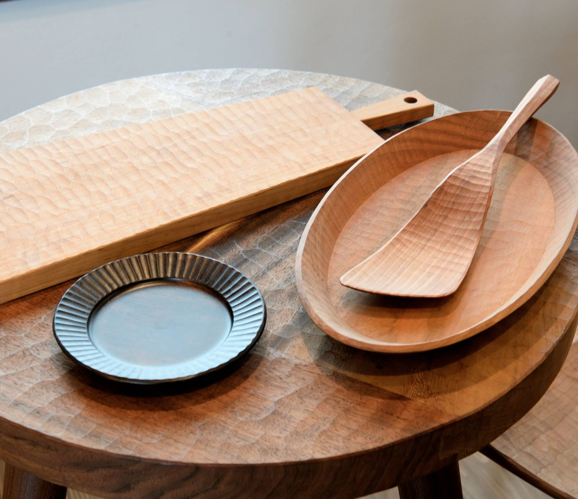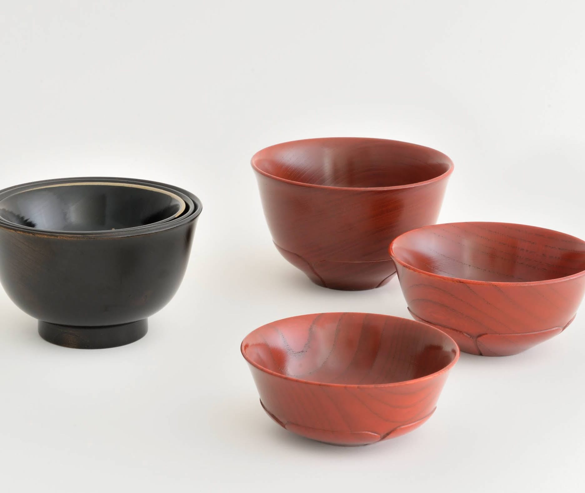Tightly Connected to Life
Simple, Natural, Warm
The architectural space features a large free area—the central courtyard—which we positioned as the project’s core. Around the courtyard, we created pathways that foster connectivity and flow among everyone. Although small, the courtyard serves as the heart of the restaurant, set against the backdrop of sky and earth, adorned with bamboo and stone. In this little yard, you can experience the wind, rain, seasonal changes, and the twenty-four solar terms.
The operational area is divided into three parts: the first part includes the kitchen, private rooms, and restrooms; the second part consists of the bar, courtyard, and bench area; and the third part is the hall, which has an organic relationship with the central courtyard.
The materials were chosen in response to the project’s budget and low maintenance requirements, utilizing earth paint, steel structures, polished concrete indoors, and clay outdoors.
